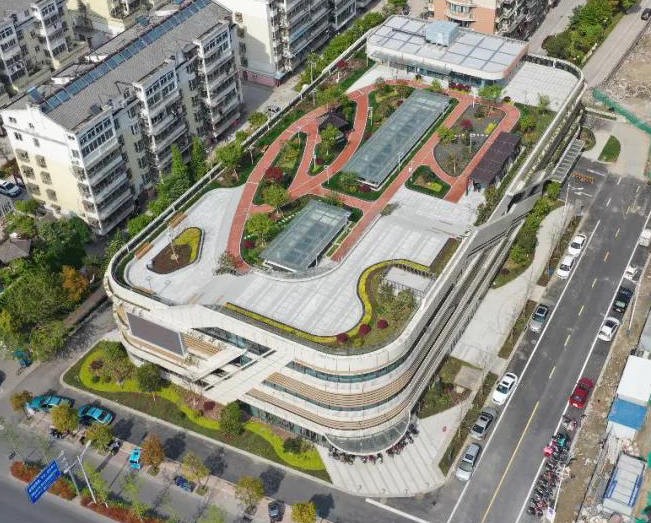A few days ago, at the site of an ecological three-dimensional parking project east of the People’s Hospital, employees are finalizing equipment to prepare for official use. The project will be officially commissioned by the end of May.
The ecological three-dimensional car park covers an area of about 4566 m², the building area is about 10,000 m². It is divided over three floors, with a total of 280 parking spaces (including reservation), including 4 “fast charging” parking spaces on the ground floor and 17 “slow charging” parking spaces on the second floor. During the free trial, more than 60 vehicles were parked daily at the initial stage. After the official shipment, various payment methods such as time wages, daily limit price, monthly package price and annual package price will be accepted for the public to choose. The standard of payment for parking is slightly lower than that of other parking lots. In addition to parking facilities, the roof garden is free to visit.
Compared to the shared parking, there are four bright spaces in the parking lot.
The first is to effectively save land, reserve space for an extension and reserve a “mechanical” parking space on the third floor, with approximately 76 parking spaces.
Secondly, to highlight ecological construction, the layout of the roof garden, vertical gardening of the facade, gardening of the interior and adjacent territories, with an area of more than 3000 square meters.
Third, the design is fashionable, with a sloped metal curtain wall on the facade, with a stronger sense of line; Each layer has a hollow structure with better permeability.
Fourth, there are more payment methods. Introduced a parallel non-stop charging mode and WeChat payment system to make parking payments more convenient for citizens.
Post time: May-27-2021



