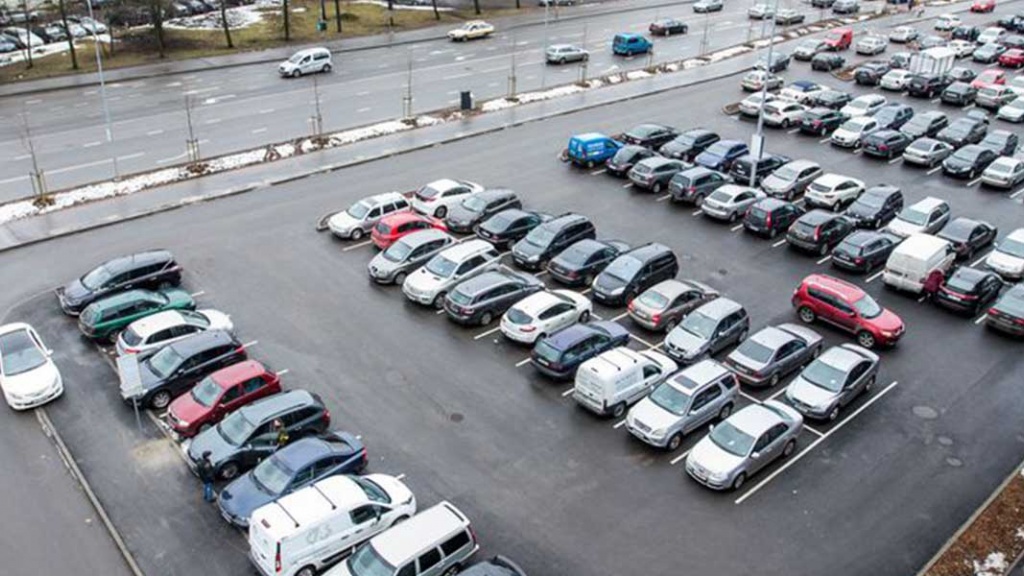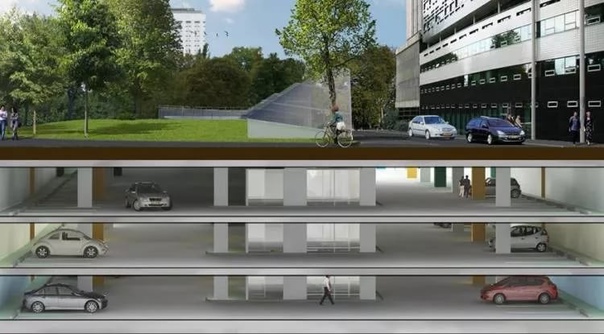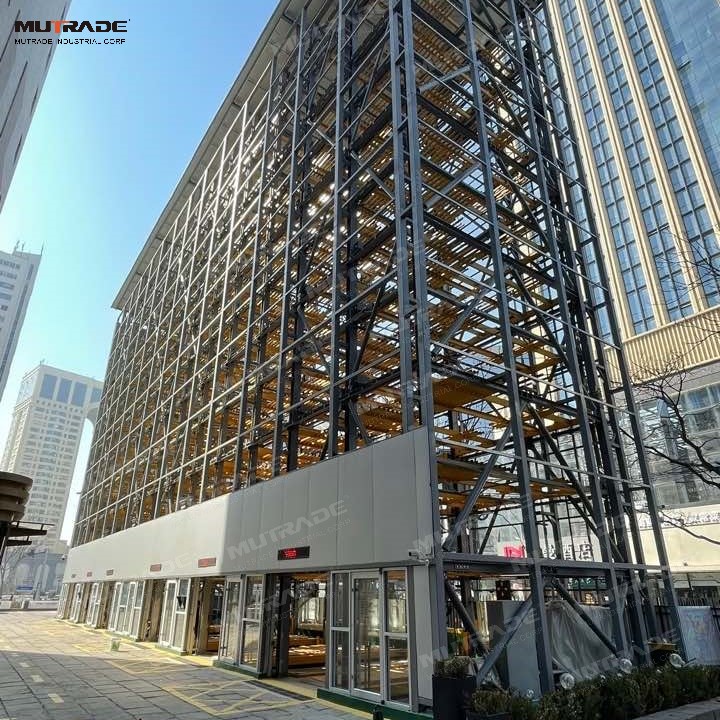How to build a parking lot? What types of parking are there?
Developers, designers and investors are often interested in the issue of building a parking lot. But what kind of parking will it be? Ordinary ground planar? Multilevel - from reinforced concrete or metal structures? Underground? Or maybe a modern mechanized one?
Let's consider all these options.
The construction of a parking lot is a complex process, including many legal and technical aspects, from the design and obtaining a permit for the construction of a parking lot, to the installation and adjustment of parking equipment. At the same time, it is important to understand that the construction of parking lots requires an unconventional, and often individual architectural and planning approach and technological solution.
What types of parking are there?
- Ground flat parking;
- Ground multi-level capital parking lots made of reinforced concrete;
- Underground flat / multi-level parking;
- Ground metal multi-level car parks (an alternative to ground multi-level capital parking lots made of reinforced concrete);
- Mechanized parking complexes (ground, underground, combined).
How to build a parking lot?
1. Ground flat parking
The construction of a ground flat parking does not require a large amount of financial investments and registration of permits, but it is necessary to study the rules and documentation in the locality, as they may differ for each country.


Stages of construction (stages may vary in different countries, this list can be used as a reference):
- Hold a general meeting of owners of residential and non-residential premises of the house
- Submit the decision of the general meeting to the territorial administration for the relevant district
- Contact the design organization for the preparation of project documentation (paid by the customer of the project - the right holders of the land plot)
- Coordinate the project with the engineering services of the city, with the traffic police
- Carry out work on the organization of parking at the expense of the funds of the right holders of the land plot
This solution is the most common and affordable, but only on condition that the estimated volume of the number of parking spaces corresponds to the volume of residential development.
2. Ground multi-level capital parking made of reinforced concrete
According to its functional purpose, multi-level parking refers to the objects of storage of passenger vehicles and is intended for temporary parking of cars.

Usually, the following parameters are determined by the project for ground multi-level capital parking lots:
- Number of levels
- Number of parking spaces
- Number of entries and exits, the need for a fire evacuation exit
- The architectural appearance of a multi-level parking should be made in a single ensemble with other development objects
- Presence of levels below 0 m
- Open/Closed
- Availability of elevators for passengers
- Cargo elevators (its number is determined by calculation)
- Purpose of parking
- Number of incoming/outgoing vehicles per hour
- Staff accommodation in the building
- Location of baggage carts
- Information table
- Lighting
The efficiency index of multi-level parking lots is much higher than that of flat ones. In a relatively small area of multi-level parking, you can equip a much larger number of parking spaces.
3. Underground flat or multi-level parking
Underground parking is a structure for parking vehicles under the surface of the earth.

The construction of an underground parking lot is associated with a large amount of labor-intensive work on the arrangement of a pile field, waterproofing, etc., as well as a significant amount of additional, often unplanned, expenses. Also, design work will take a lot of time.
This solution is used where the placement of cars in another way is impossible for certain reasons.
4. Ground pre-fabricated metal multi-level parking (an alternative to ground multi-level capital parking lots made of reinforced concrete)
5. Mechanized parking systems (ground, underground, combined)
Currently, the most optimal solution in the context of a lack of free territory for parking in large cities is the use of multi-tiered automated (mechanized) car parking systems.

All equipment of automated parking systems and parking complexes is divided into four groups:
1. Compact parking (lifts). The parking module is a 2-4-level lift, with an electro-hydraulic drive, with an inclined or horizontal platform, two or four racks, underground with platforms on a retractable frame.
2. Puzzle parking. It is a multi-tiered carrier frame with platforms located on each tier for lifting and horizontal movement of vehicles. Arranged on the principle of a matrix with a free cell.
3. Tower parking. It is a multi-tiered self-supporting structure, consisting of a central lift-type hoist with one or two coordinate manipulators. On both sides of the lift there are rows of longitudinal or transverse cells for storing cars on pallets.
4. Shuttle parking. It is a multi-tiered one- or two-row rack with storage cells for cars on pallets. Pallets are moved to the place of storage by elevators and two- or three-coordinate manipulators of a tiered, floor or hinged arrangement.
- HSP - Automated Aisle Parking System
- MSSP - Automated Cabinet Tower Parking System
- CTP - Automated Circular Tower Parking System
- MLP - Automated Mechanical Plane Moving Space Saving Parking System
- ARP Series 6-20 Cars Rotary Parking System
- ATP Series - Max 35 Floors Automated Tower Parking System
Automated parking systems can be applied almost everywhere where there is a shortage of parking spaces. In some cases mechanized parking is the only possible solution. For example, in the central, business and other areas of densely populated cities with historical and cultural value, there is often absolutely no place to park, so organizing parking through an automated underground complex is the only possible solution.
For the construction of a parking lot using mechanized parking complexes, you should contact our specialists.
Post time: Jan-07-2023


